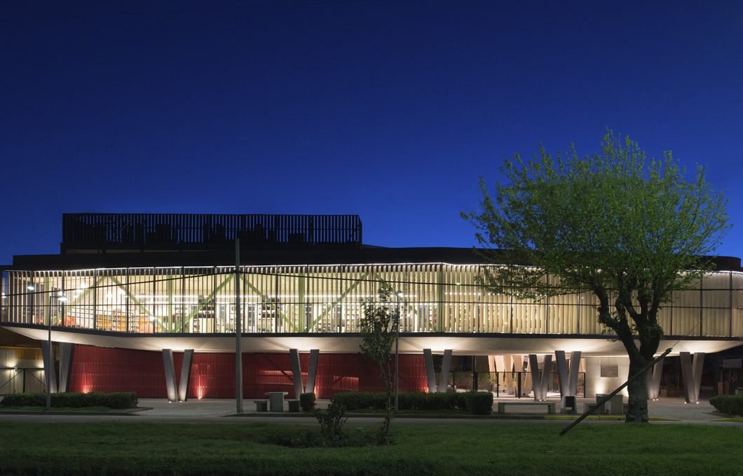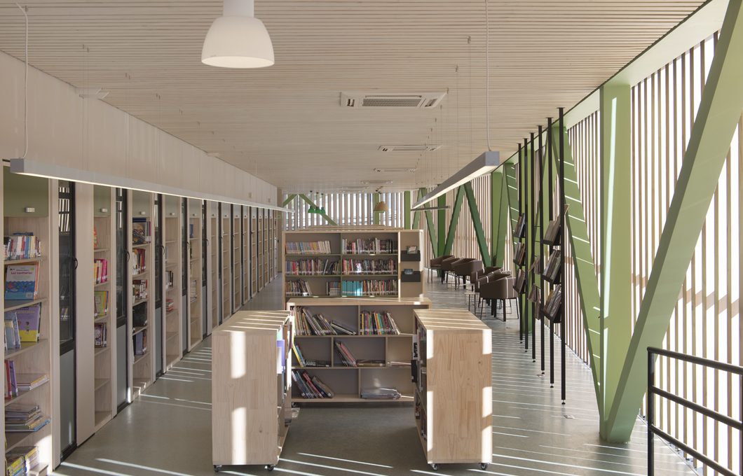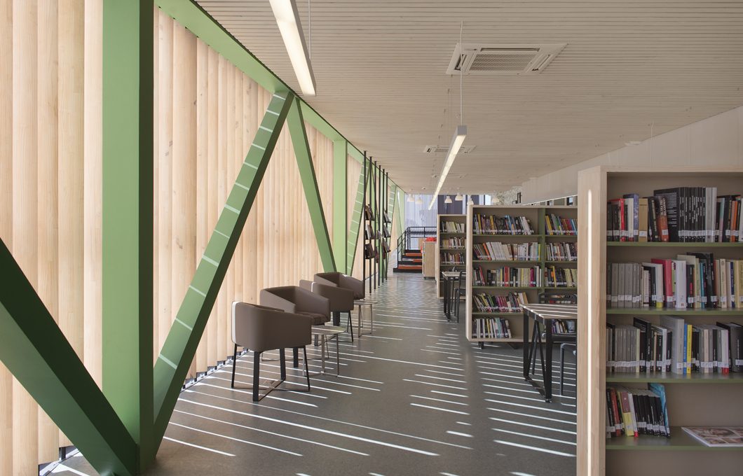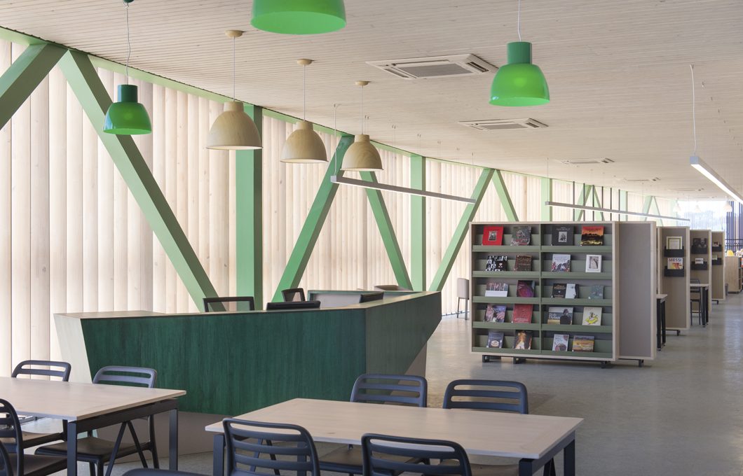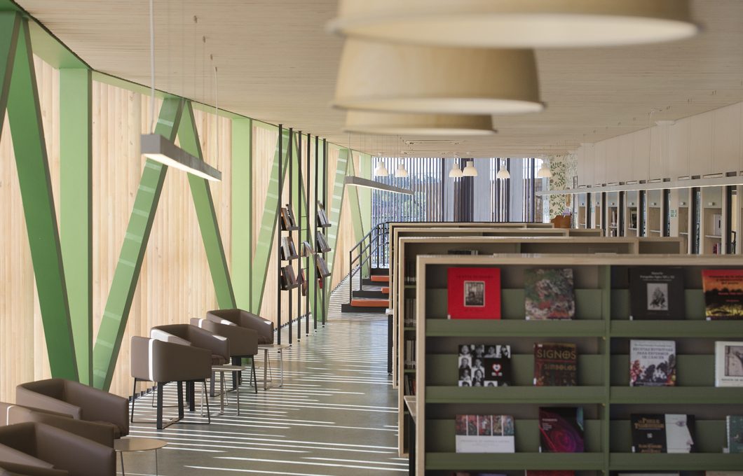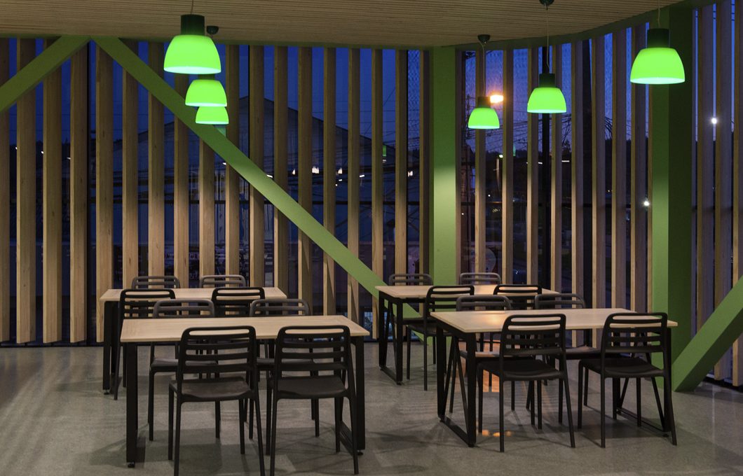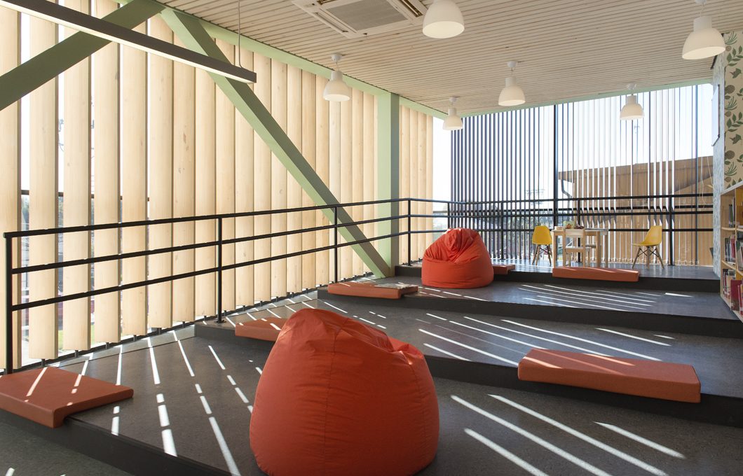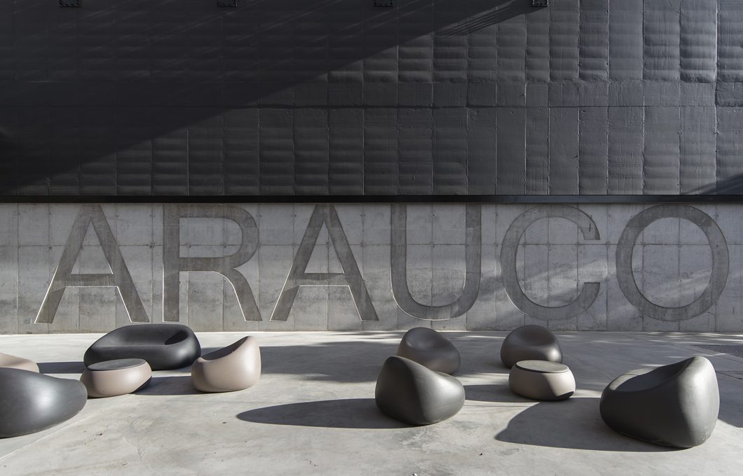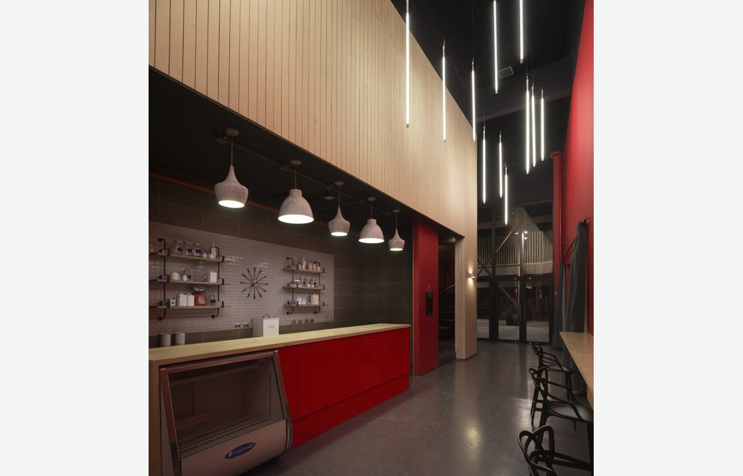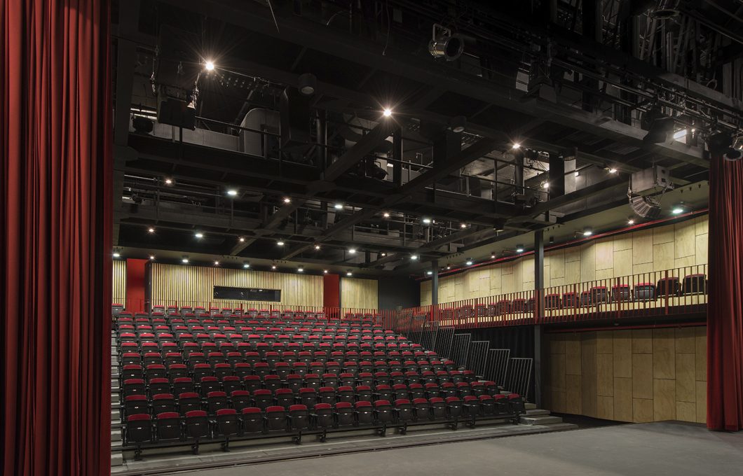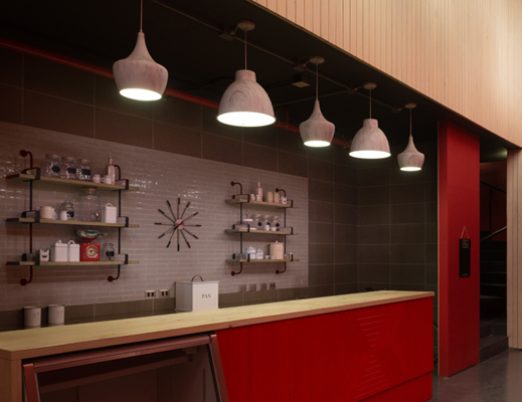he interior design of the Arauco Cultural Center was developed for its architectural project, carried out by the office of Elton Léniz. The basis was to organically adapt the design to the architecture and spatial characteristics of the Cultural Center. Our main area was the library, where we worked on creating a variety of reader-friendly environments. We devised a versatile library with meeting places, work stations, areas for accessing collections, and comfortable reading spaces, where children could settle down in front of a large window, facing a central point in the city.
Another important space that we worked on was the theater and its lobby. To begin with, the theater had to include retractable seating, in order for the space to be utilized as a theatrical stage, as well as for other activities and celebrations. Meanwhile, the lobby was constructed as a waiting area and an area of transit between the theater and the outside, along with a small café. In this vestibule, the aesthetic of the theater interior continues, with heavy use of the color red, given the seating.
The exterior furnishings were very important within the project, as they would have to fulfill all occasions and requirements, taking the different sectors of the city of Arauco into account: the indigenous Mapuche community, the townspeople, the Municipality, and the Arauco company. The entire first floor of the building would become a public space through which anyone could transit, with moveable furnishings that mimicked the Cultural Center’s surroundings and its construction materials.
