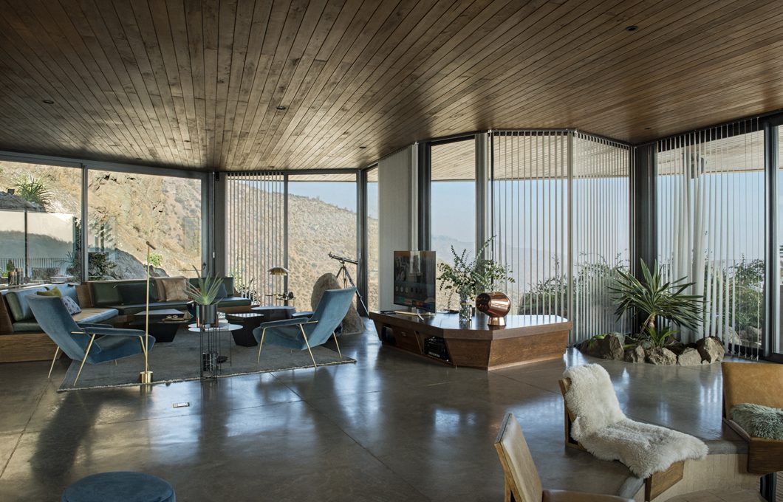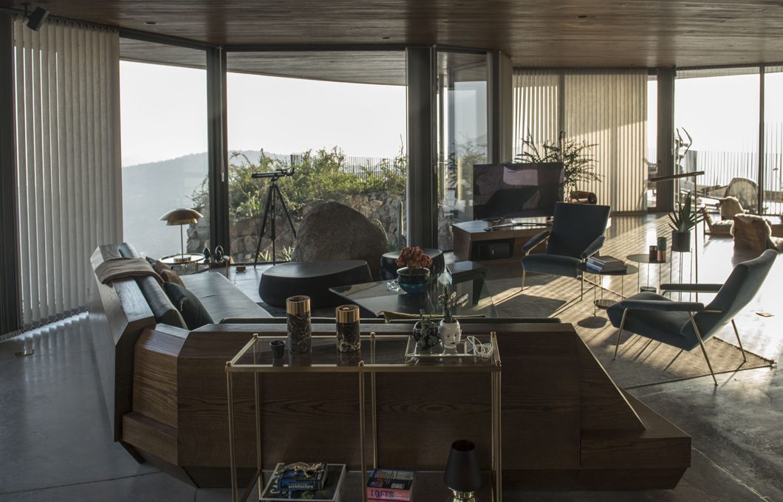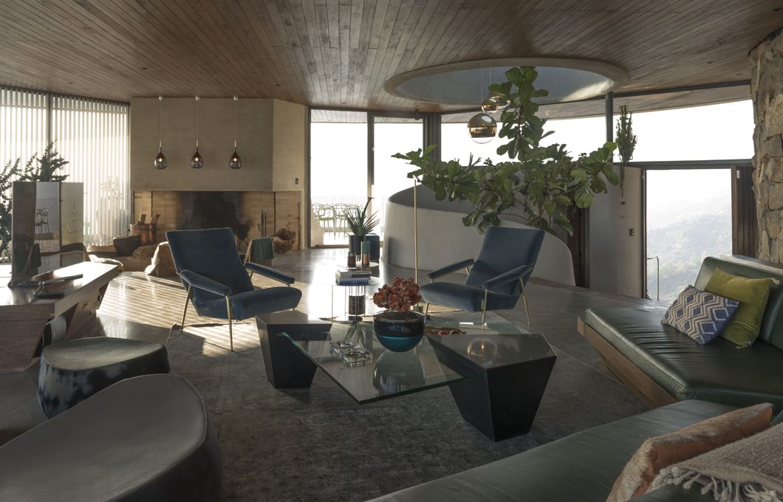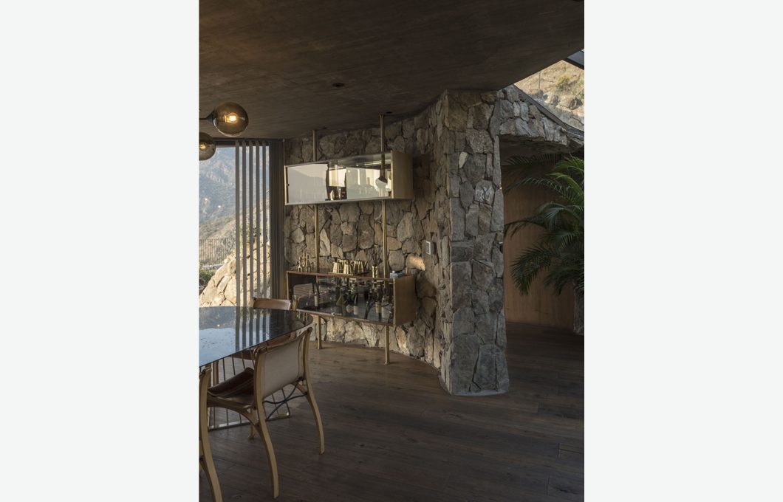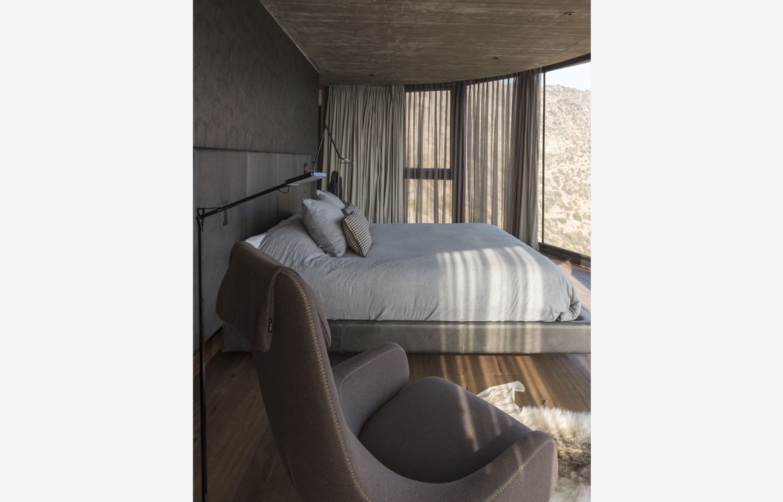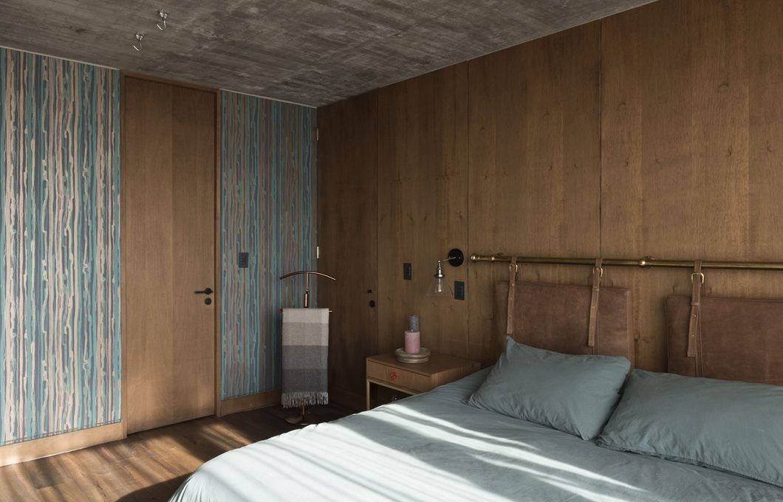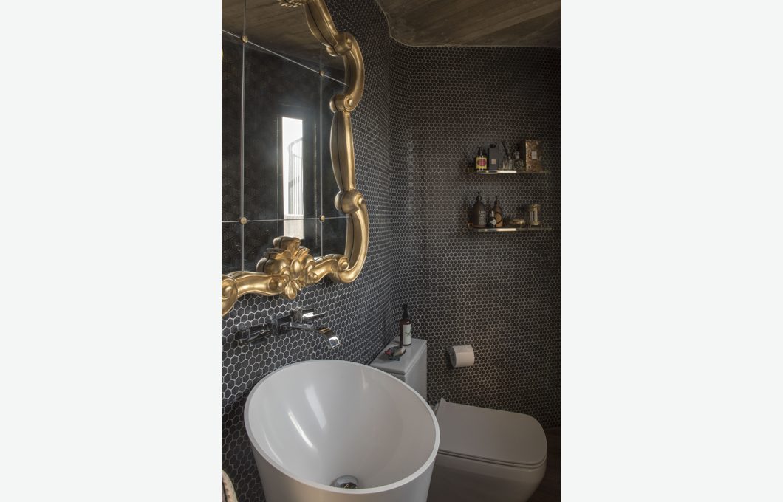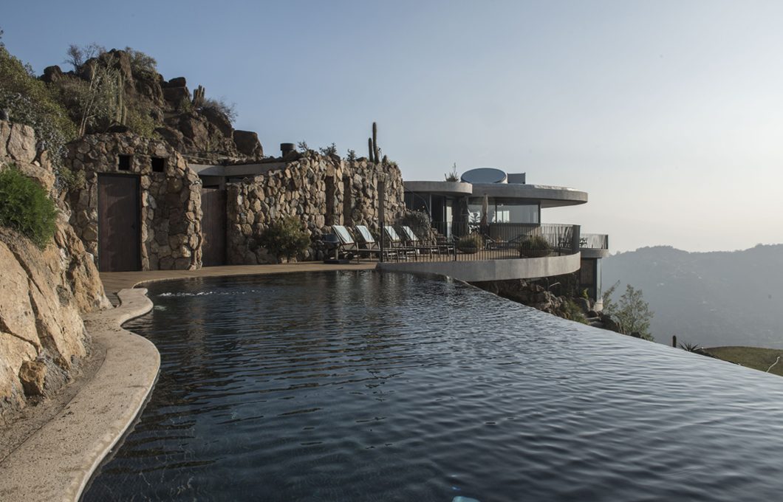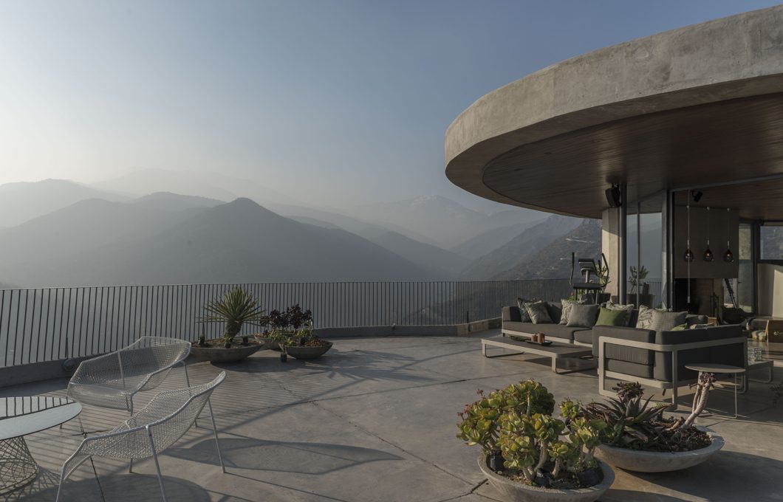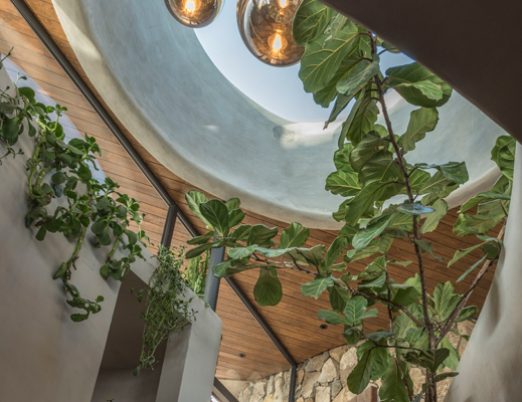As an office, we began to work from a very early stage on the development of this challenging project, located at the highest point of a hill in El Arrayán, at the foot of the Andes mountains.
This singular home was designed on-site, following the topography of the terrain, by renowned Chilean architect Juan Galleguillos. His characteristic seal, which recalls the constructions of Marbella, Spain, was very pronounced. The clients, a family made up of a married couple of their children, requested that we project it into the 21st Century, refreshing the original aesthetic to achieve a contemporary reinterpretation.
We worked on the interior architecture, defining the wall cladding, as well as diverse construction details, such as the design and decoration of the spaces.
One of the main objectives we set for ourselves at the moment of initiating the project was that the house would meld with its surroundings. In order to do so, we integrated nature into the different settings and included elements from the location, such as rocks, inside the home and adorning some of the walls.
With the Mid Century Californian style as a reference, we selected furniture pieces and objects with extreme care, seeking to create a communion between the surroundings and the home’s architecture. The spectacular views are the protagonists of the different spaces and are accompanied by some design icons such as the re-edited armchairs of Gio Ponti, which can be appreciated in the living room, or the Tom Dixon lamps on display in the hall.
A large part of the furniture was designed and fabricated on-site for our office, in order to be adapted to the construction’s particular geometry of organic forms, embracing it.
El Arrayán House became a very important project for our office due to the great depth to which we were able to involve ourselves in its realization. After more than 3 years of work, we feel very satisfied by both the level of originality achieved and how pleasant the different settings turned out to be in their daily use, having based our decisions on the personalities and lifestyle of its owners.
