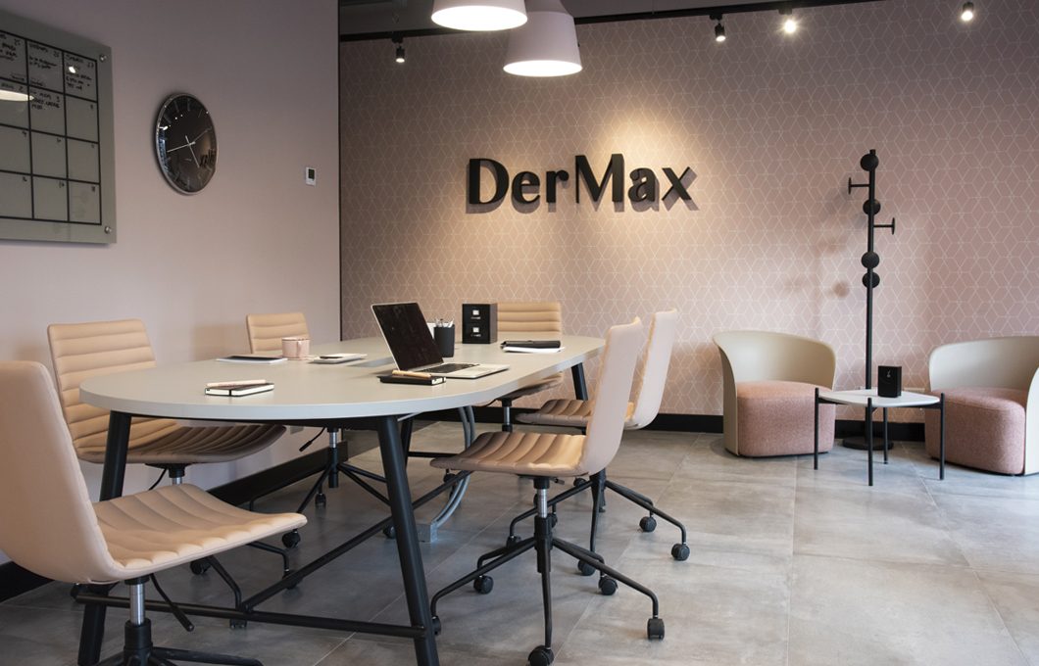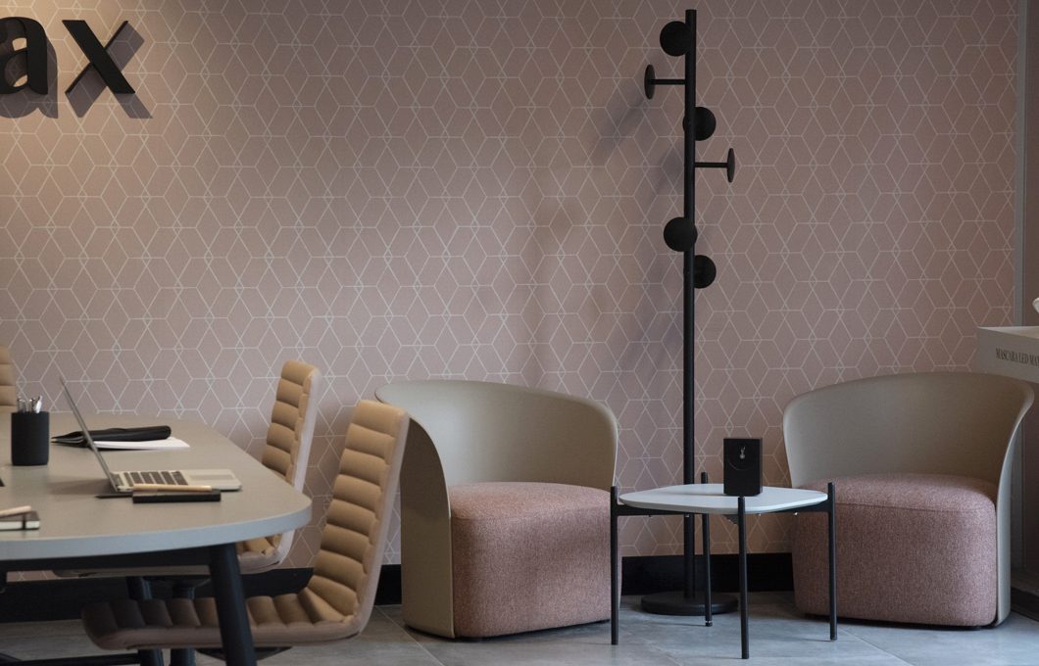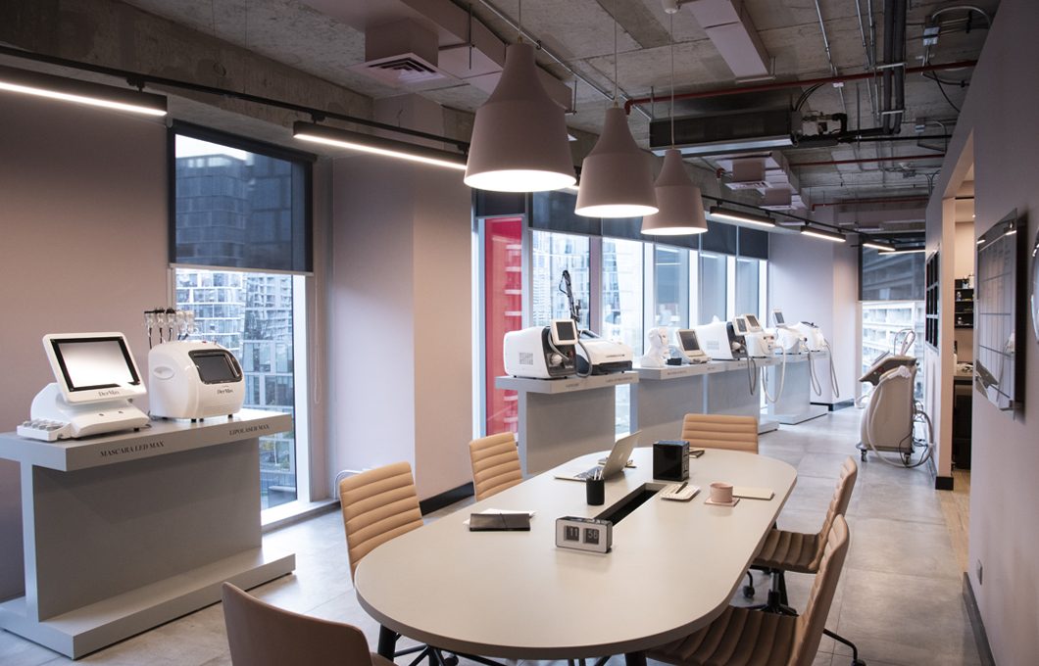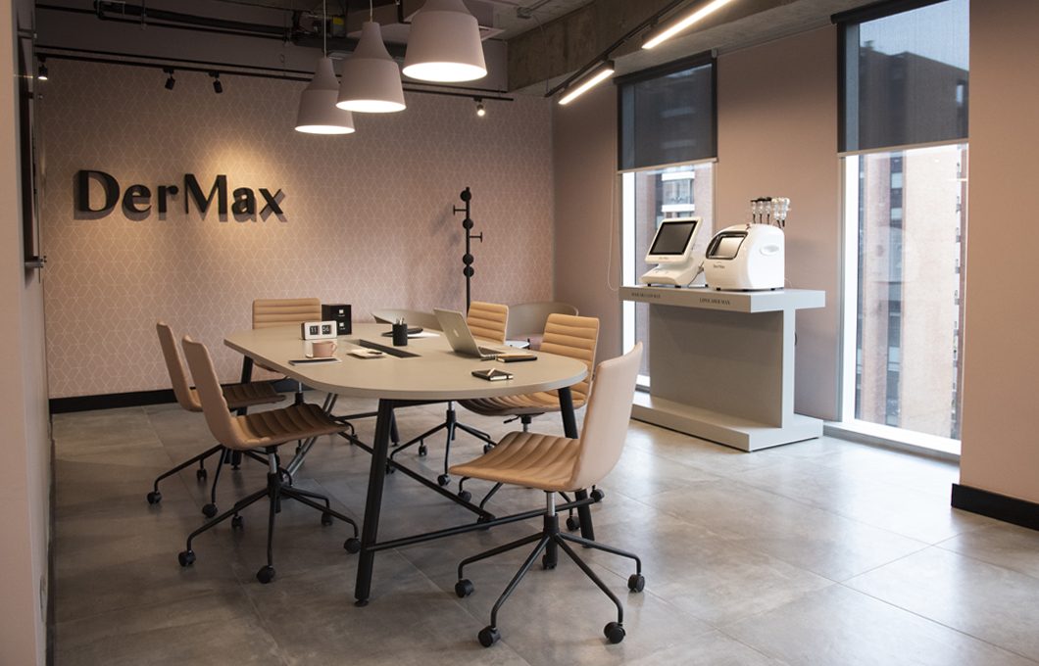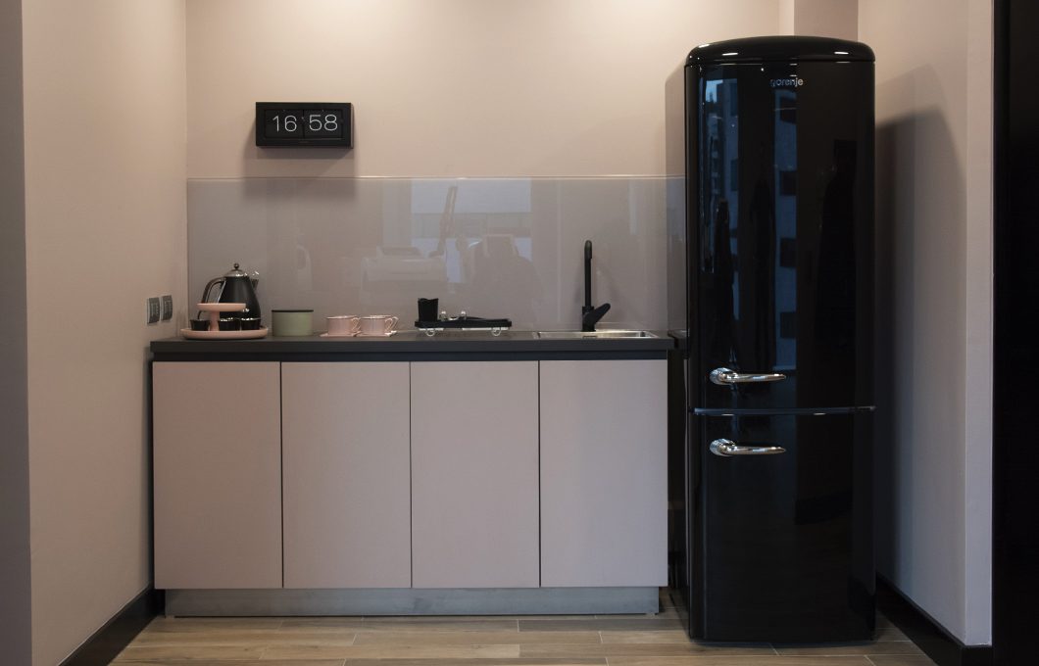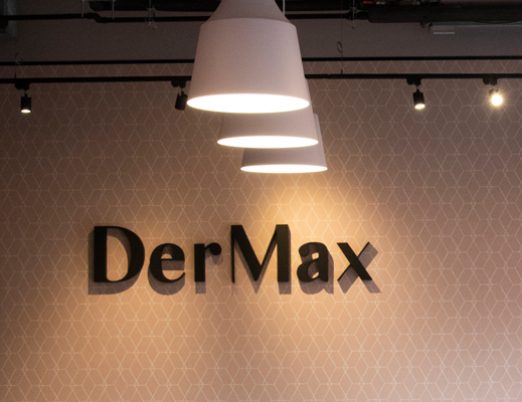The design of the showroom and office of the company Dermax, dedicated to the sale of beautician equipment, sought to transmit the concepts of beauty and purity. With the goal of the exhibited machinery being the center of attention, we omitted potentially distracting accessories.
A large space contains the showroom, work areas, and an open kitchen, in addition to a workshop-space and exam room. A very defined color palette was selected, with rosewood and gray. The concrete ceiling was intentionally left visible, and the pipes and shafts were painted with colors from the palette. The kitchen is built into the main space, and is therefore united with it on the aesthetic level.
