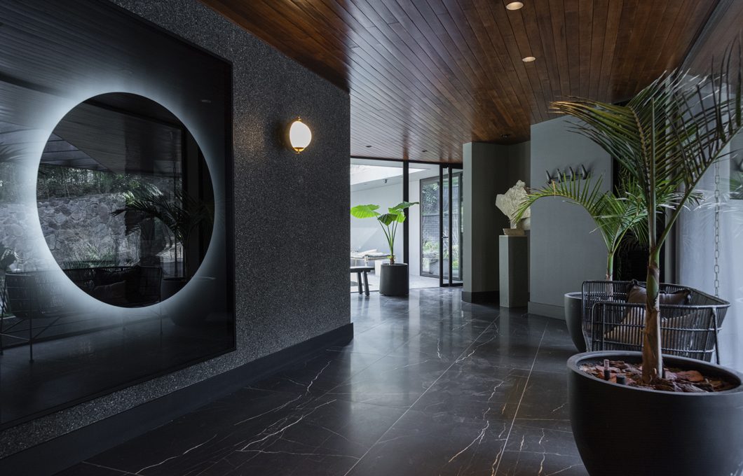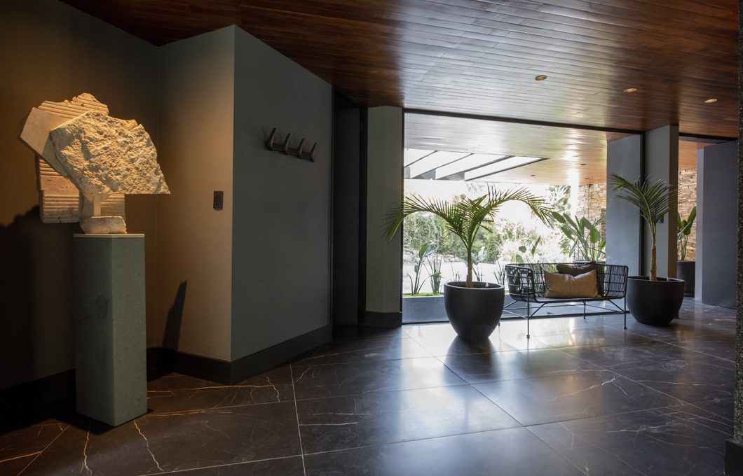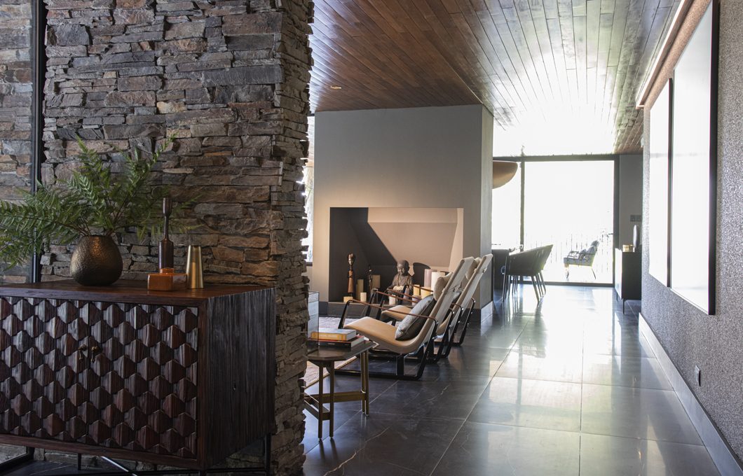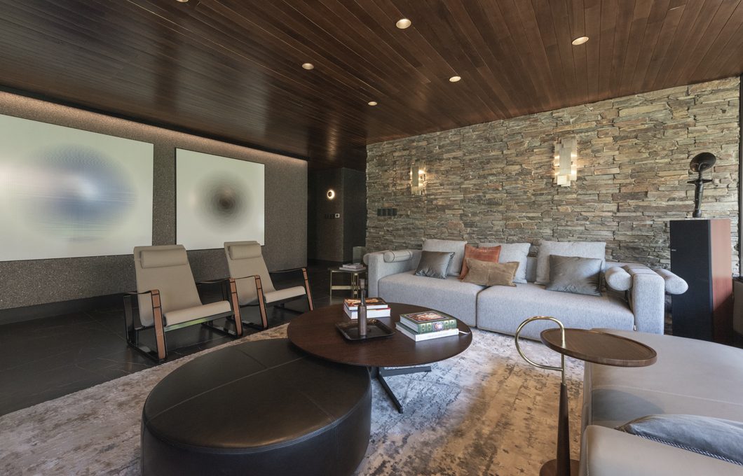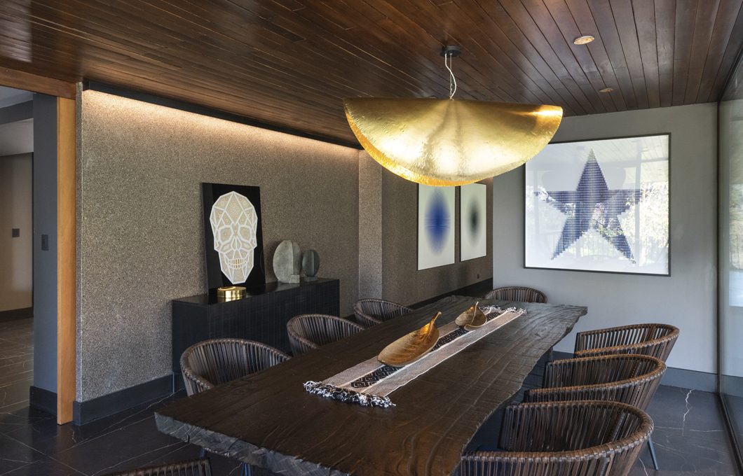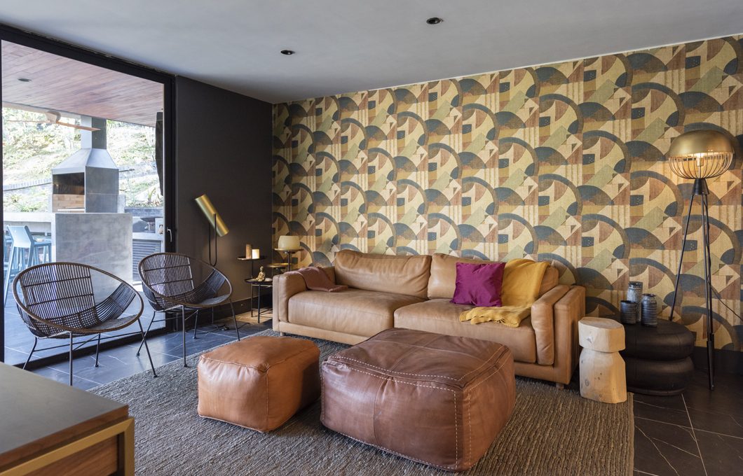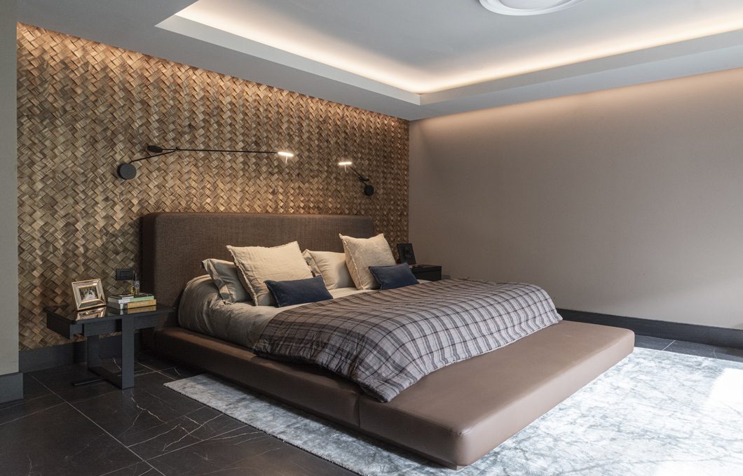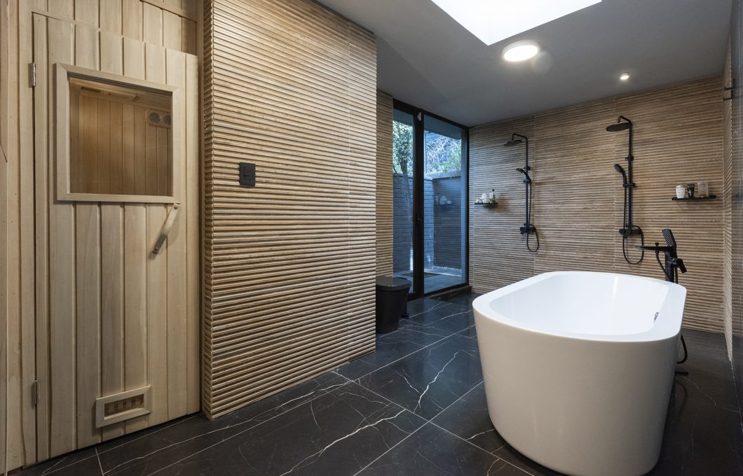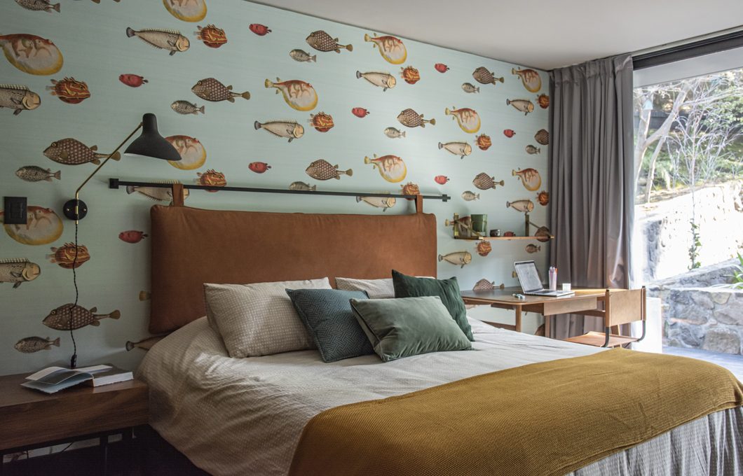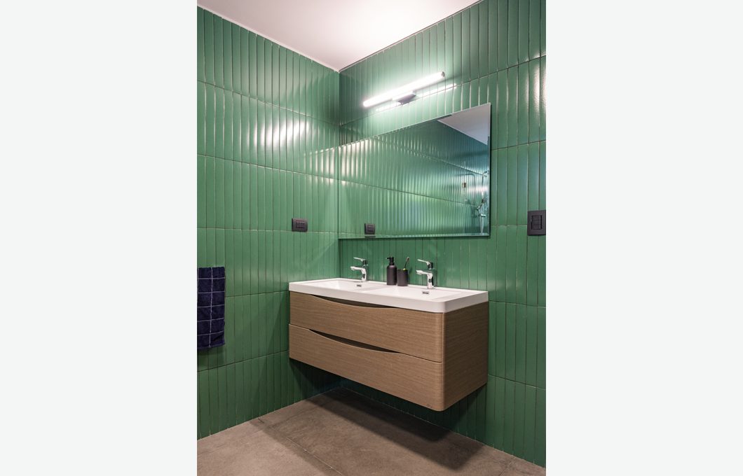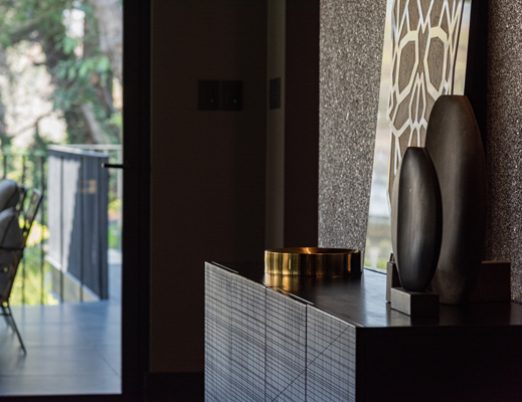On this project, our office worked in the areas of interior and exterior architecture, in addition to interior design.
Located in the middle of a large park in the Lo Curro sector, the original Chilean colonial house with clay roof shingles was remodeled and completely modified both architecturally and aesthetically.
Some of our sources of inspiration in approaching this project were the modern design of the 1950s and 60s and the Fallingwater house, masterpiece of Frank Lloyd Wright, due to the existence of flower water beneath the building.
Through a play of volumes and with noble materials such as marble and wood, we created spaces with masculine lines and classic elements, but with a very contemporary result.
Standing out are the wood cladding of the ceiling and a unique floor that resembles black marble, which is present in every space of the house and creates continuity from room to room.
A rather dark color palette predominates, which accentuates the views toward the park surrounding the construction. For those who live in it, we designed spaces with different programs, contemplated to be lived in and enjoyed.
The house also has different covered terraces that invite one to interact with the surrounding nature.
The excellent works of art that form part of the homeowner’s collection, which include paintings and sculptures, are without a doubt another protagonist of this project.
