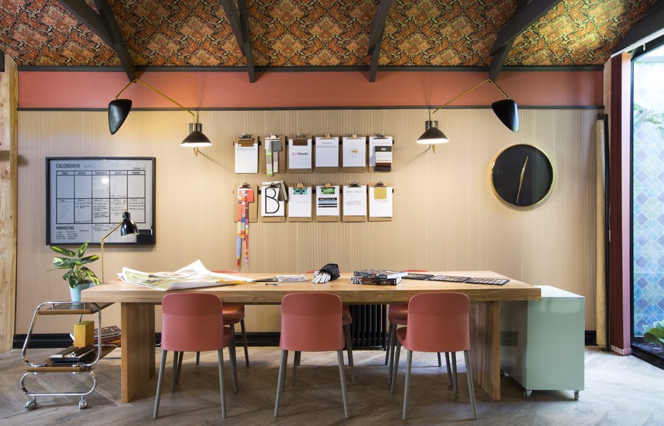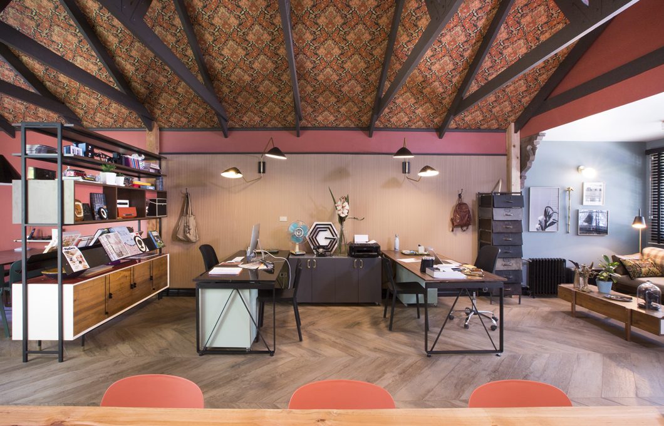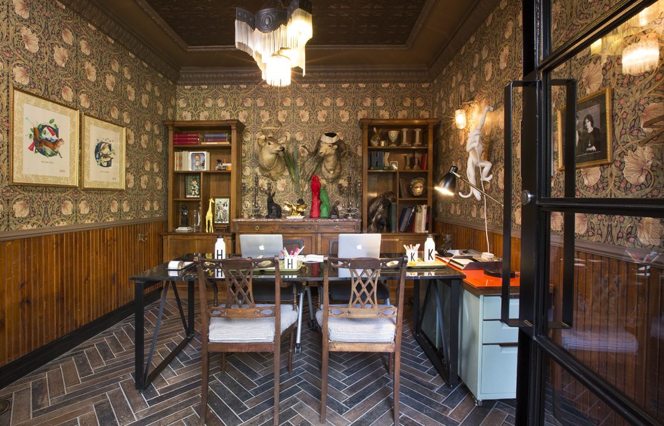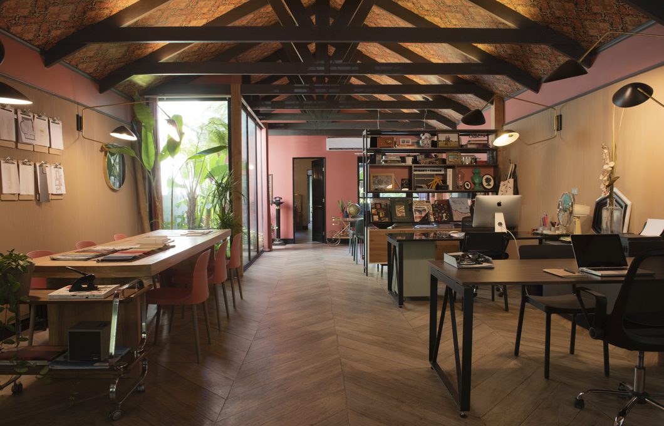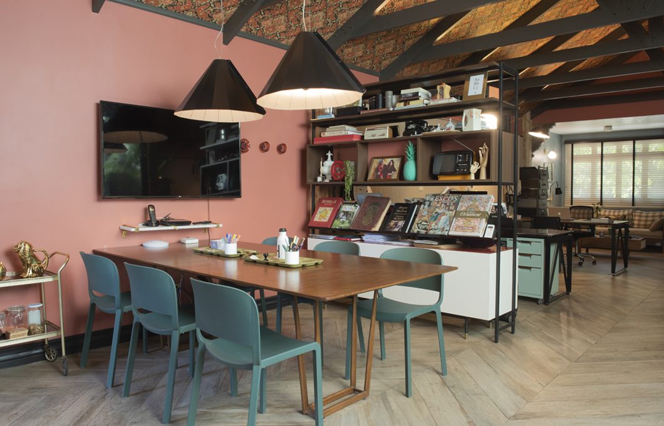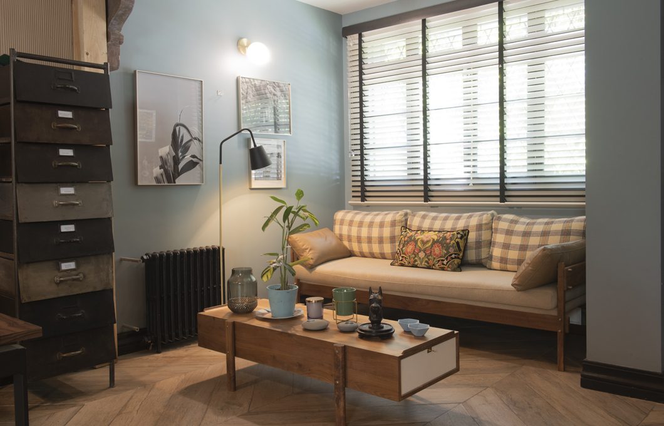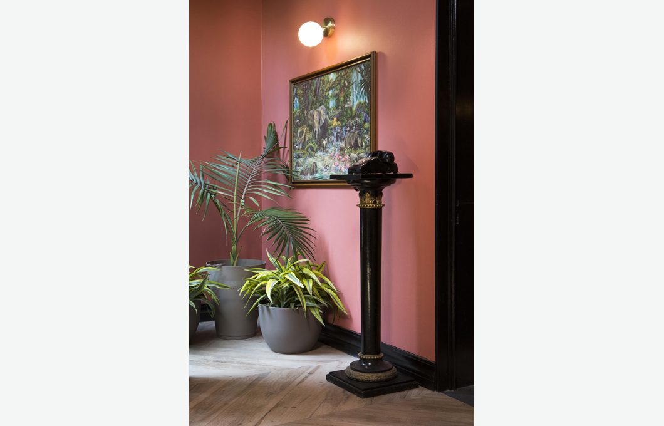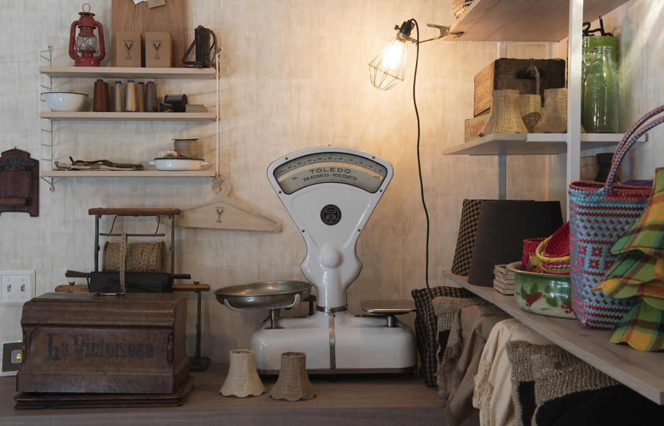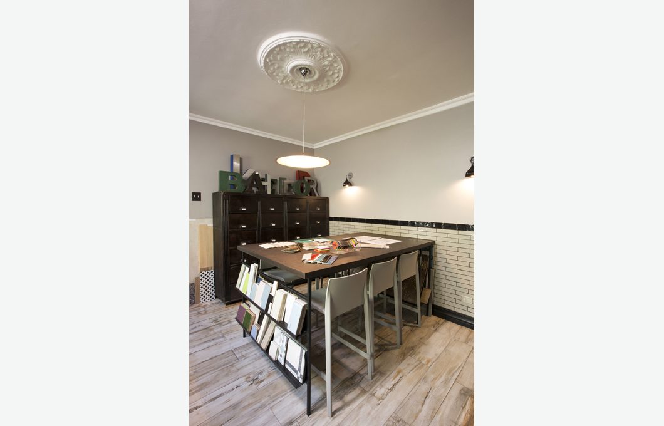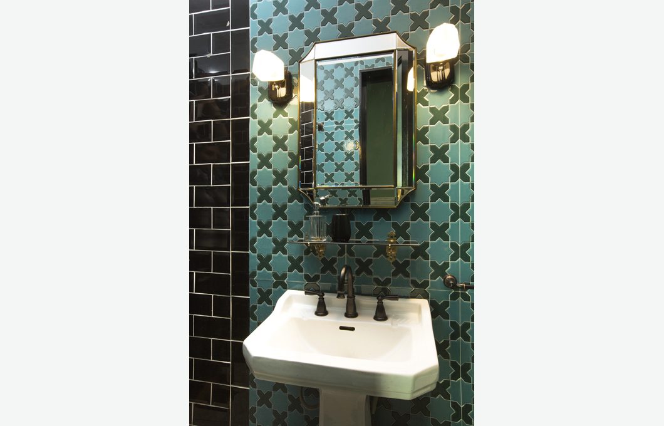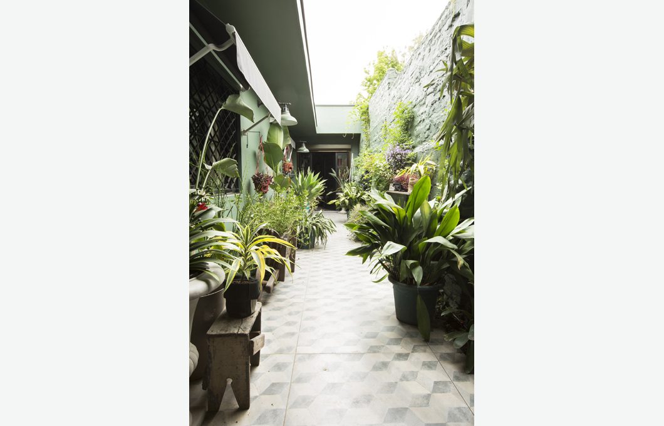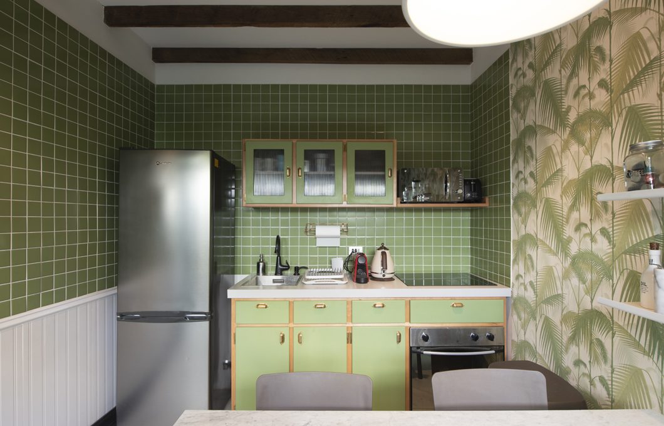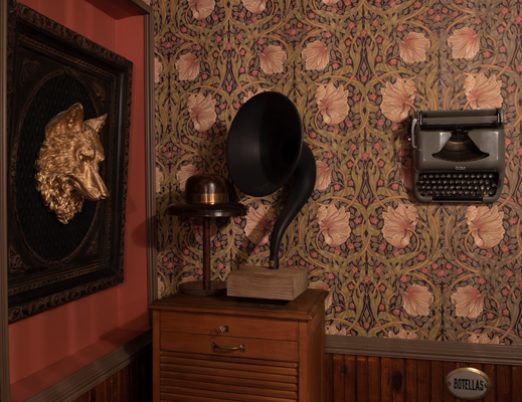The G&C Office is located in a contiguously built house from around 1940, located in Barrio Italia. The idea was to design our own office as a showroom in and of itself, where each area would evoke different atmospheres and aesthetics, reflecting different dimensions of our work.
The structural foundations of the original house were conserved. But floors had to be redone, walls torn down, and an interior courtyard that had since disappeared, recovered. The work room and conference table ended up in the same large central space, encouraging collaboration among the team. For this space, we chose a warm color palette, where red ochre predominates.
Toward the interior is the exhibition room for our decorative line, where we sought to produce a more neutral aesthetic with flat colors. The sample room, on the other hand, has a more industrial identity to match its function: to allow the team to have different material elements available to confront new projects. The kitchen evokes a natural environment with greens and yellows, and wallpaper with palm trees to give the sensation of freshness. Meanwhile, the bathrooms are the opposite of one another: one is dramatic with turquoise and black tones, and the other is light with white and blue.
