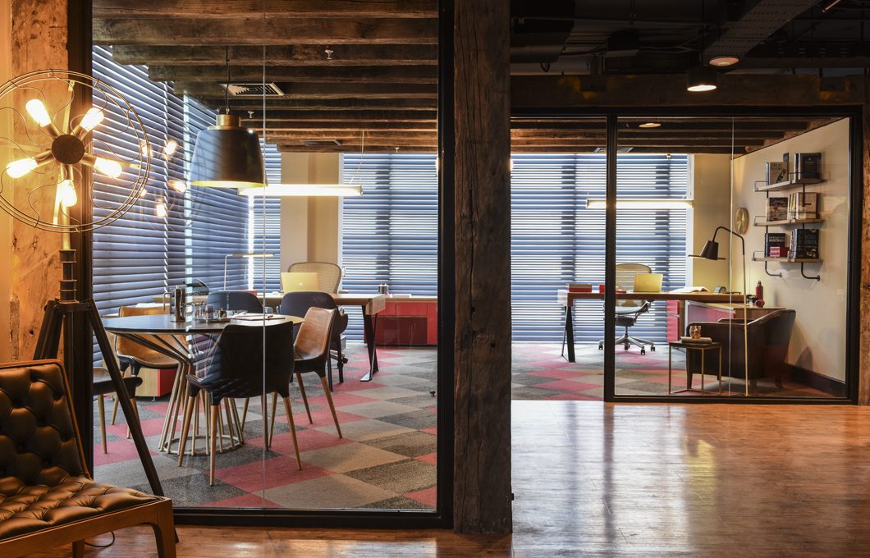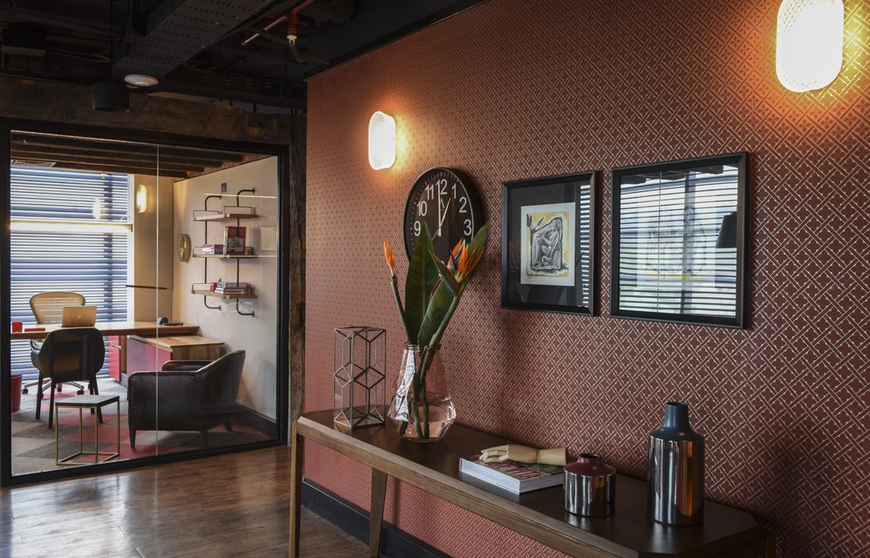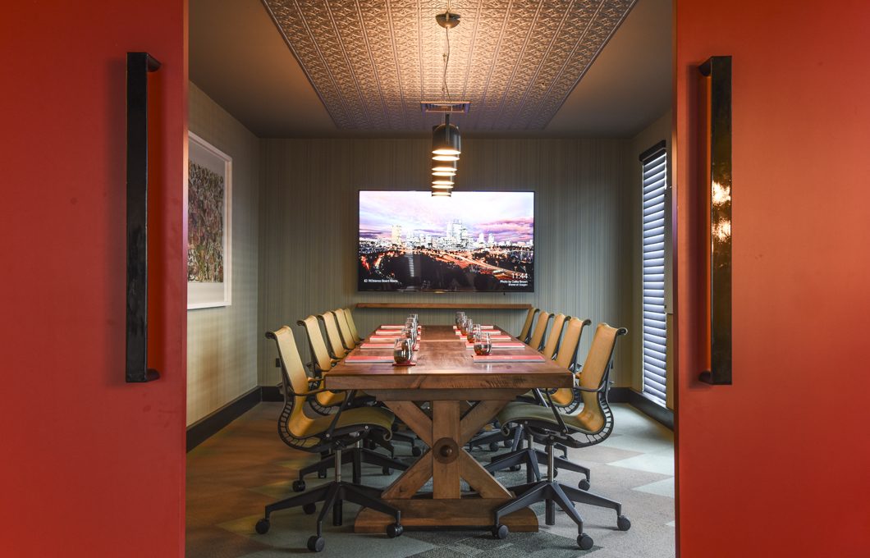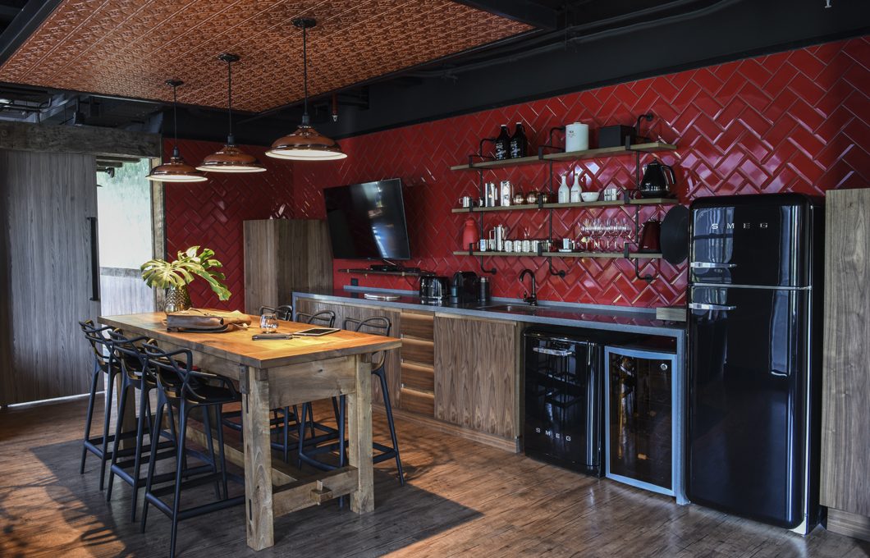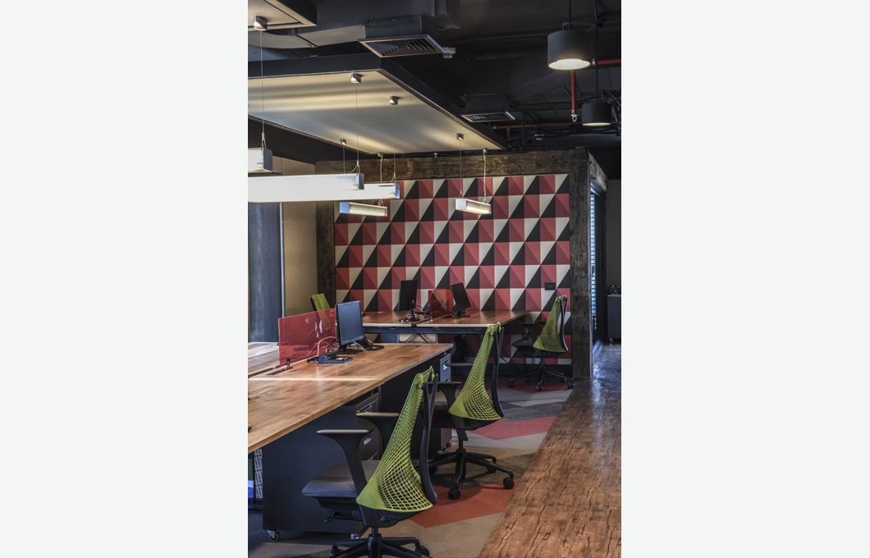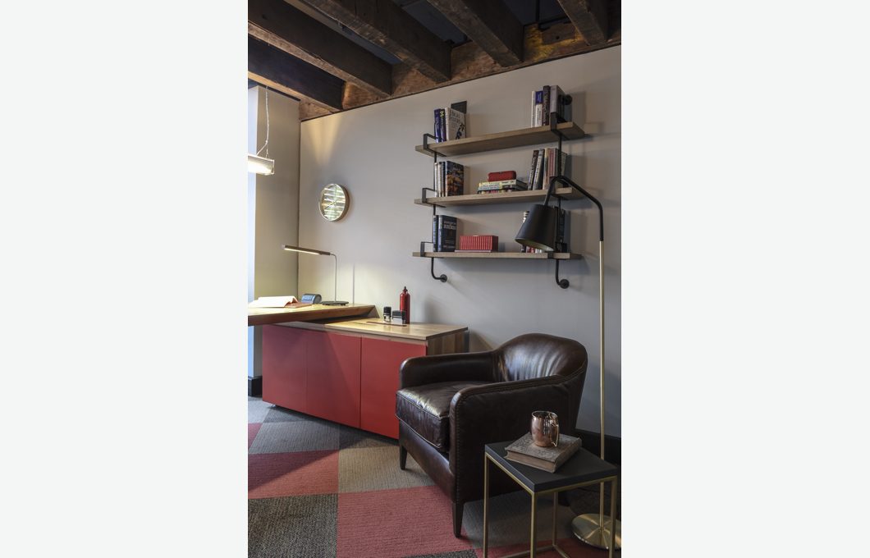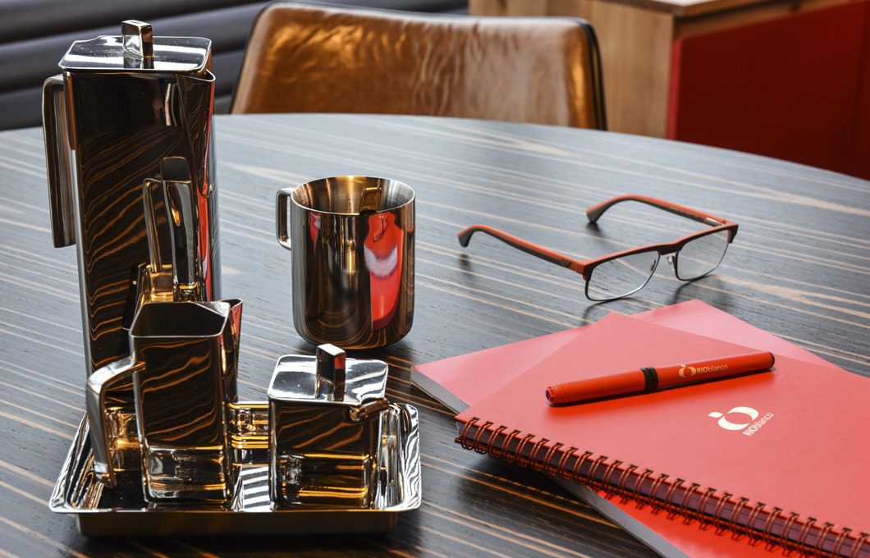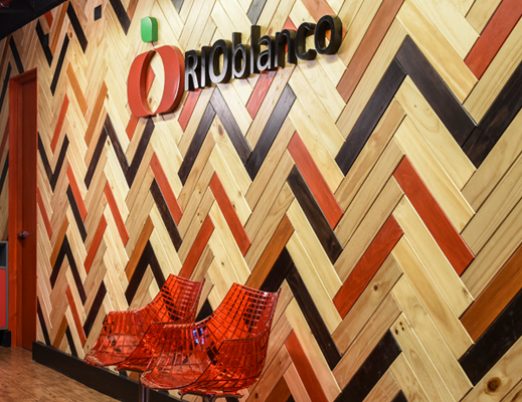When it came to fruit exportation company Río Blanco, we were given the interesting commission to design new offices, located in a contemporary open-floor-plan building in the Nueva Costanera district. The main request from the company’s associates included a new work space that would communicate a sensation strongly linked to nature, and would be warm, personal, and loosely structured.
Through the use of fine materials and a lot of wood from an old train station, we managed to create a work environment that is pleasant and fun, and makes people feel like they are in much warmer surroundings. The open floor plan was divided to create two large spaces: one oriented toward company management, and the other, the workers. In addition, as the owners requested, we designed a space for encounters, a kitchen-bar hybrid in which they could meet privately and feel at ease.
We worked with colors and materials that included mainly green, red, and different wood tones. Many of the furniture and lighting elements were specially brought in from Los Angeles, California. The result is a laid-back, fun office; not at all classic or structured.
